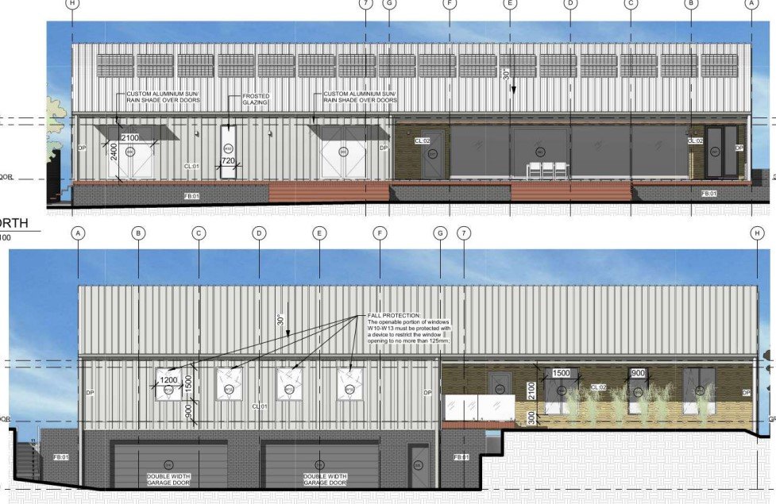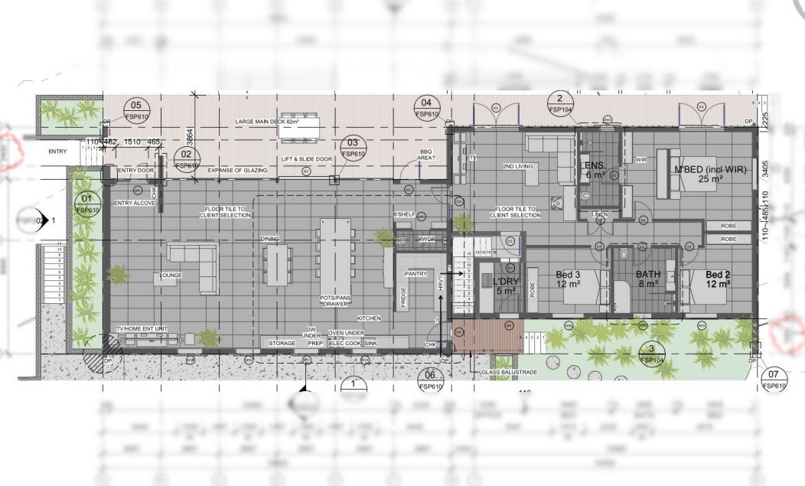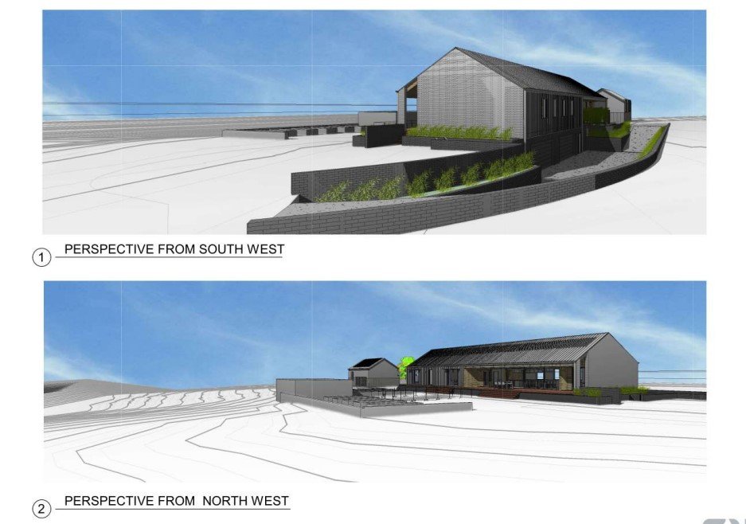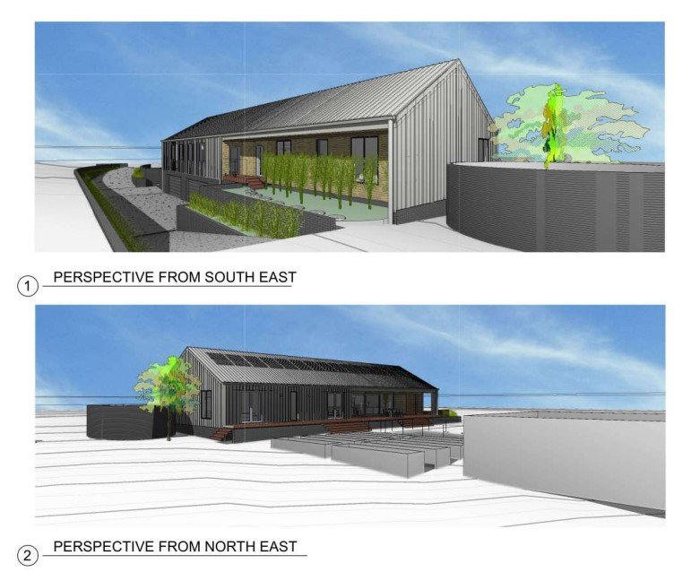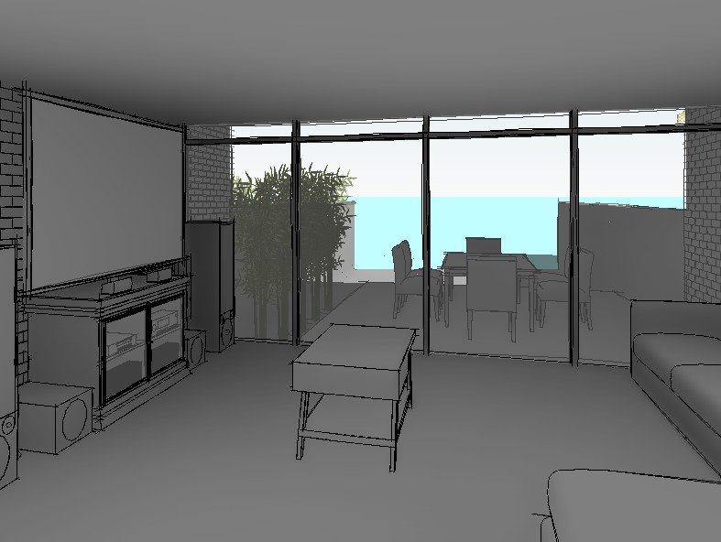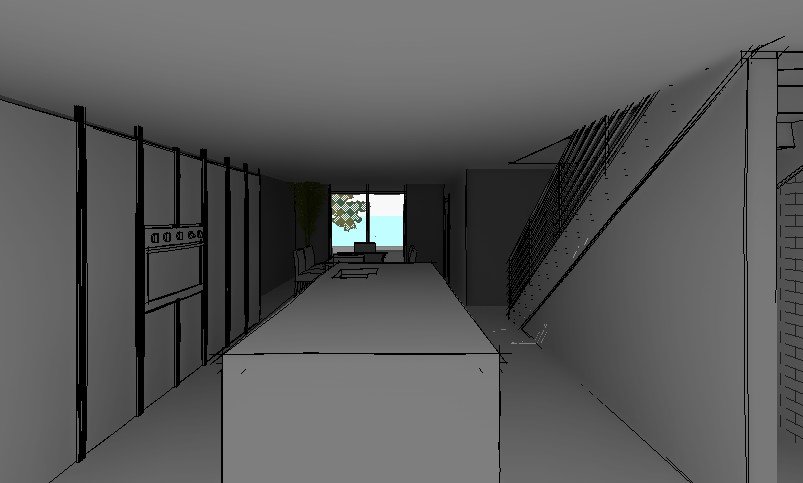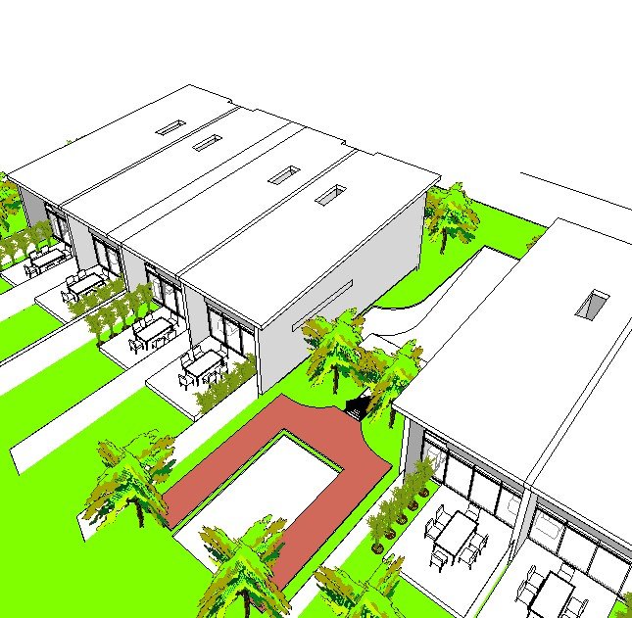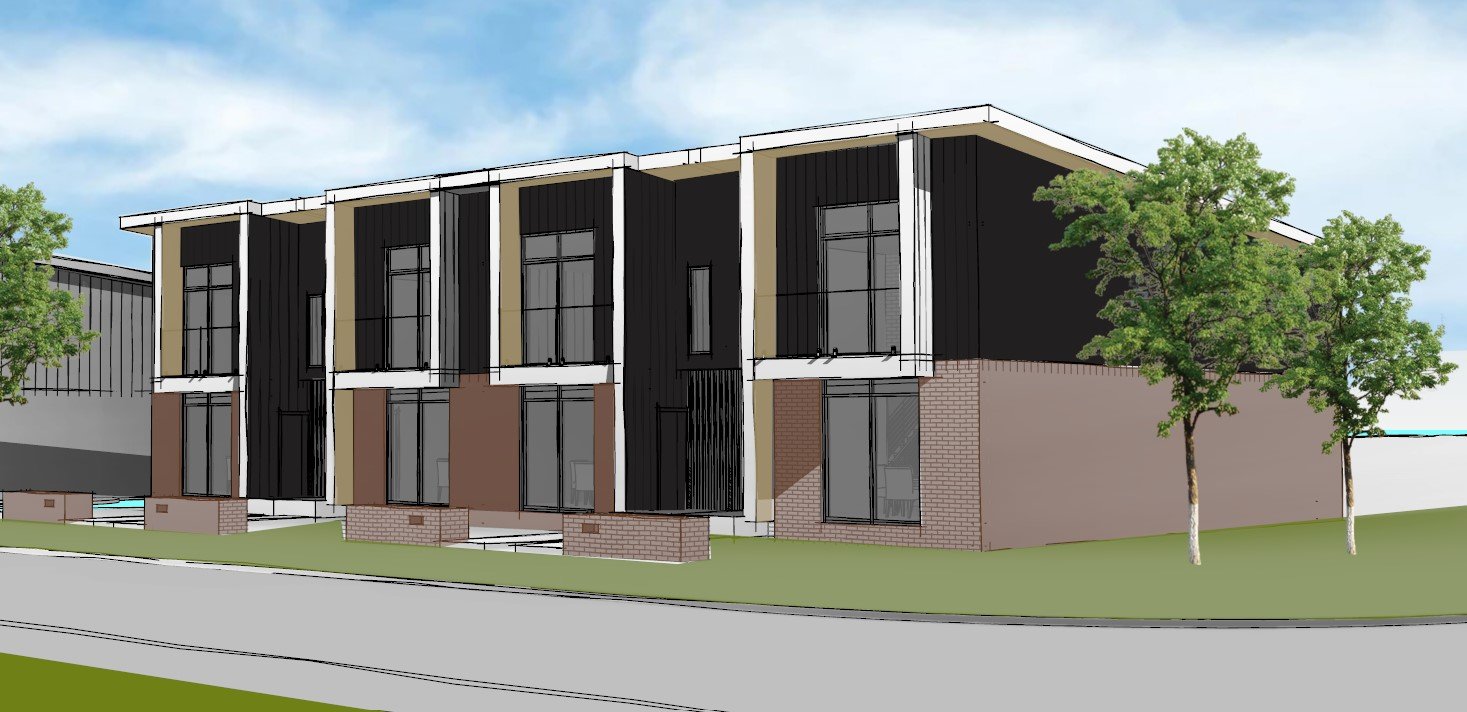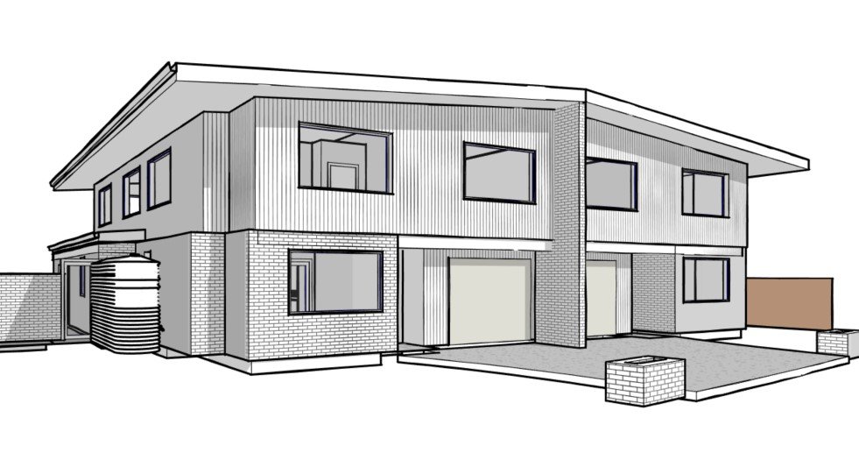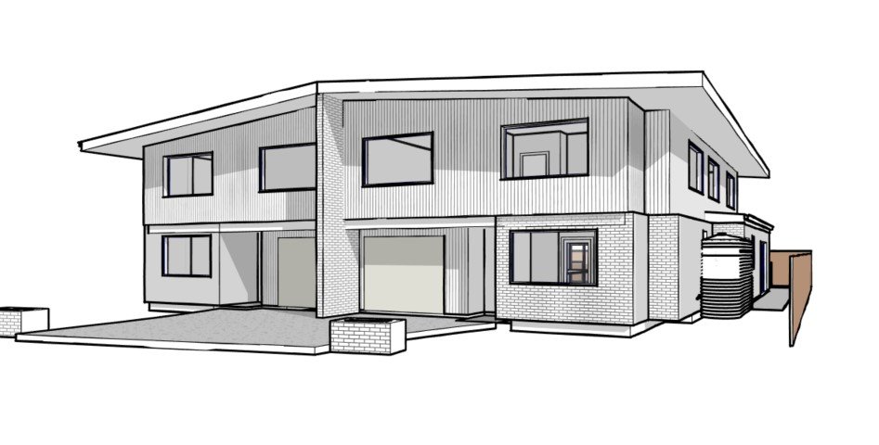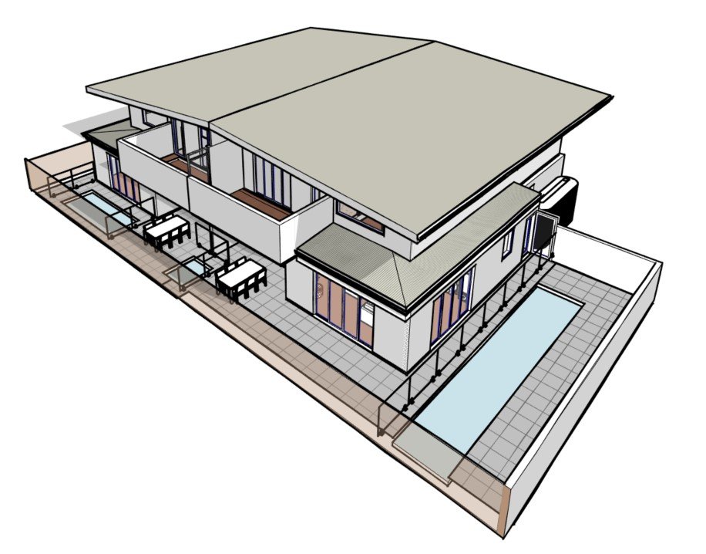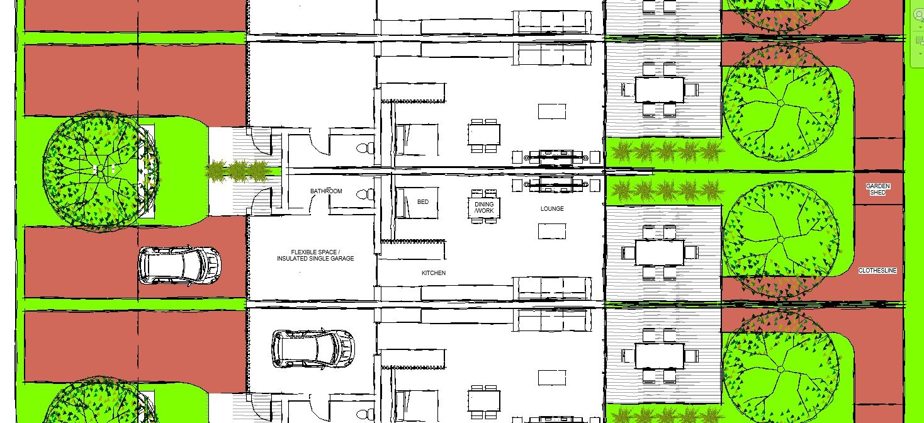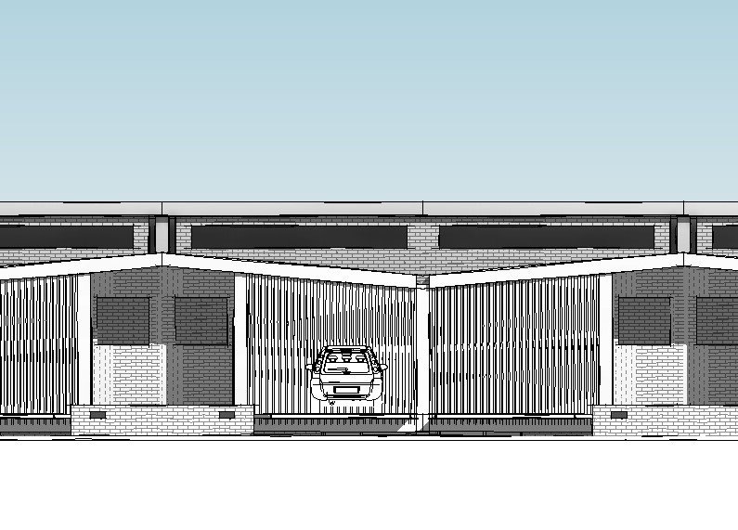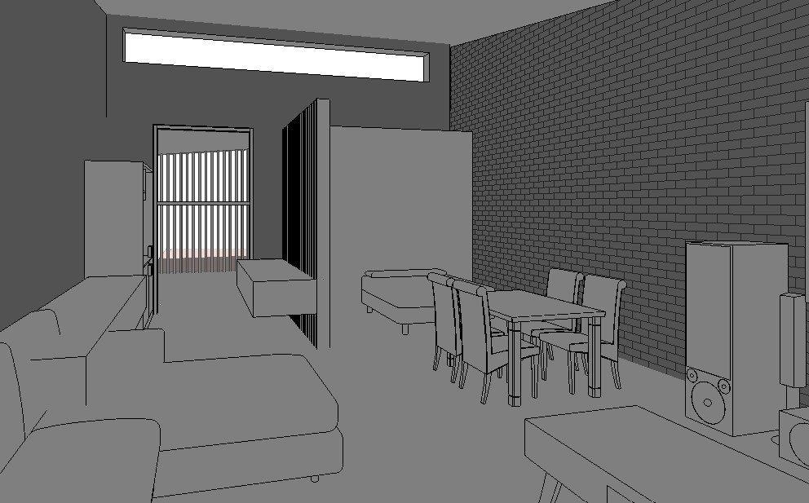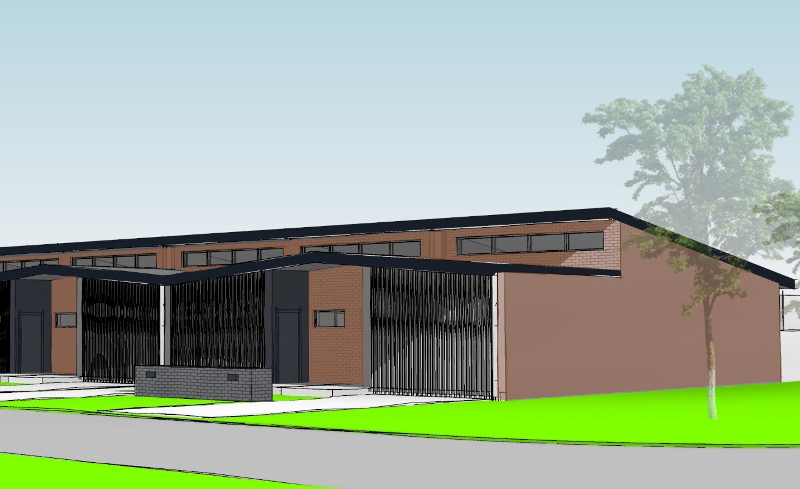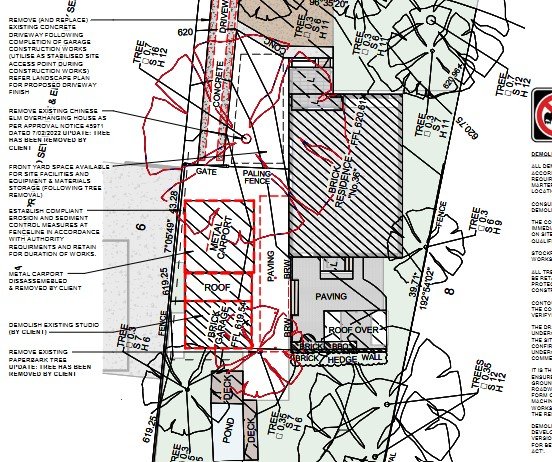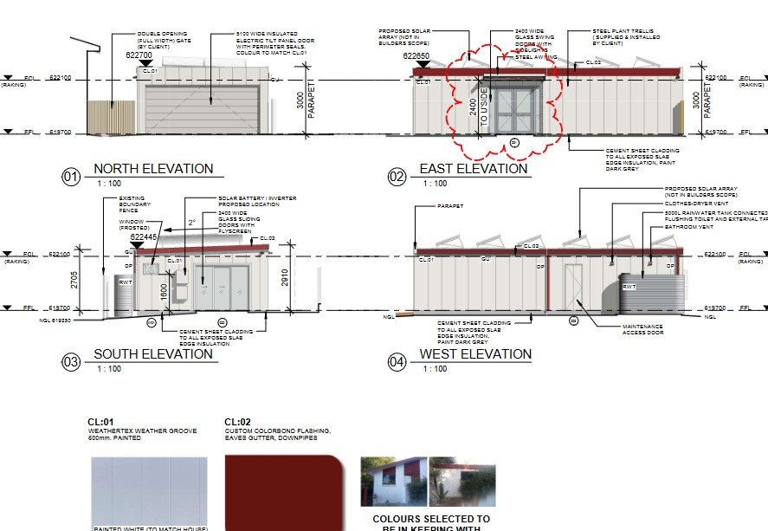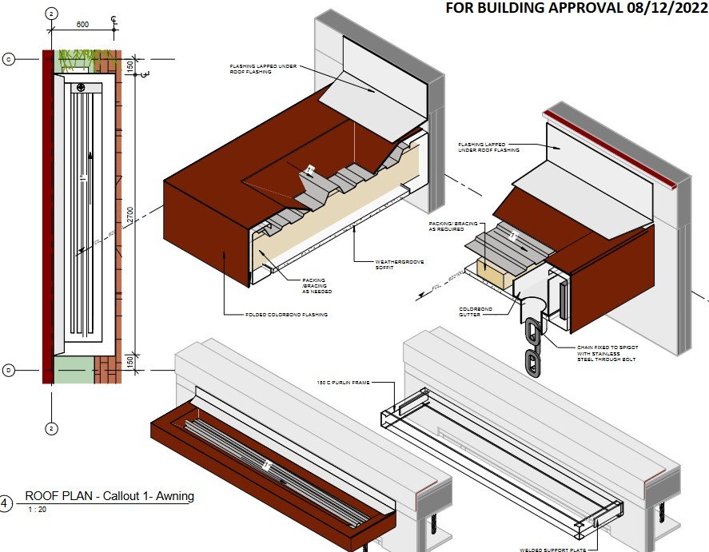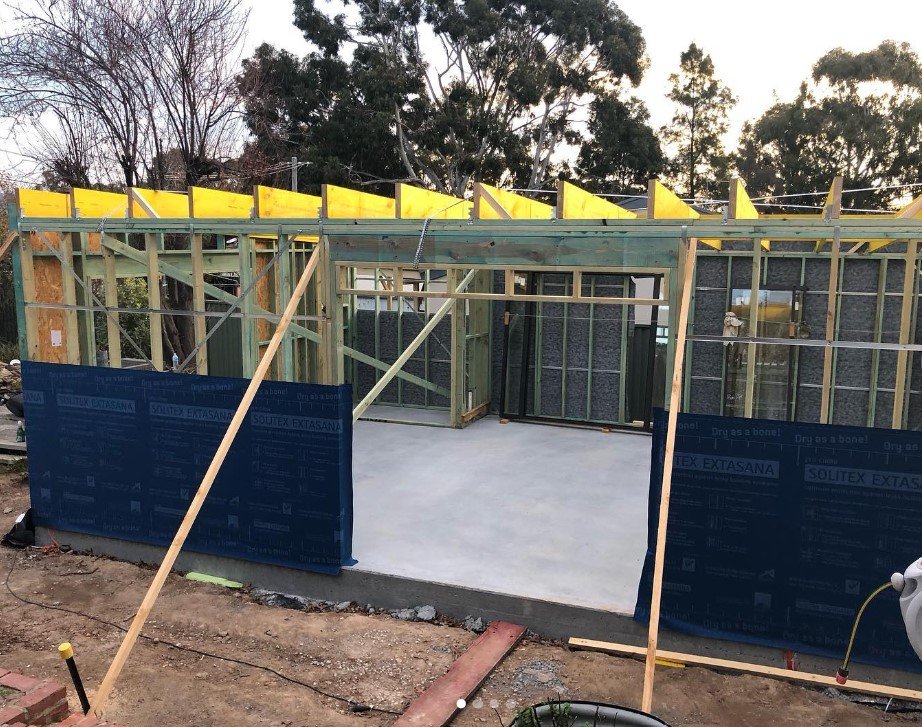Assisting in the design of new homes, extensions, dual occupancy and multi-unit developments, commercial concepts & master plans, ENV Design promotes the incorporation of efficient planning, sustainable design strategies and whole-of-site design thinking to help make the best use of your whole site.
Murrumbateman House
Currently in design with high quality design detailing for both functional, crafted and modern interior spaces, carefully considered low energy use design detailing and construction approach within a landscape and site design inspired by the principles of Permaculture. Passive House design advice from Passive Analytics and project management by Bezera Building Group.
Parkview Terraces
3Bed, 2 Bath, 2 Car (GAR)
This yield study/concept design for a local townhouse development consists of 8 terrace townhouses across 5 amalgamated blocks. Sympathetic to the grain and texture of the existing neighborhood these open and light-filled 3 Bedroom townhouses represent quality medium-density housing options without compromising on comfort.
Deakin Duplex
Currently in the Preliminary Design phase this project endeavors to make the best use of a medium corner block to achieve a high yield without compromising on style and comfort.
O’Connor Straw House
Super-insultated new home incorporating natural & recycled materials including strawbale ‘sit-up’ construction by Huff ‘n’ Puff Constructions. Passive House design advice from Peak Building Performance, All beautifully built by Craft Building.
Studio Units
1 Bed, 1 Bath, 1 Car (GAR or DW)
Spatial Planning and concept design for an alternative low-rise unit typology. These compact studio units were designed with flexibility and wheelchair accessibility in mind (LHA Gold Level Standard). As a compact housing alternative these modern, open-spaced and light-filled units provide a versatile and affordable option for elderly downsizers, young couples/students, artists or independant (work from home) small business owners within existing suburban neighborhood environments.
Kambah Studio
Well insulated studio/garage incorporating slab edge insulation, Weathertex exterior cladding, solar array and upgraded electrics for vehicle charging. Currently under construction by Canberra Home Builders.
Hackett Landscape
The flow, function and aesthetics of a garden can and make a house a much more enjoyable home, conversely, poor initial planning and ad hoc ‘additions’ can make a yard burdensome to maintain and quickly detract from the enjoyment of our homes. Whether you are looking to undertake a project in the short-term or would like help to establish a long-term plan for your home we’d be happy to help.


